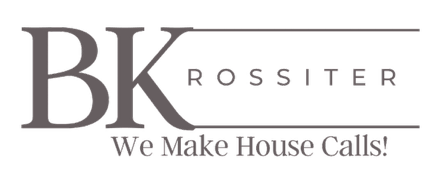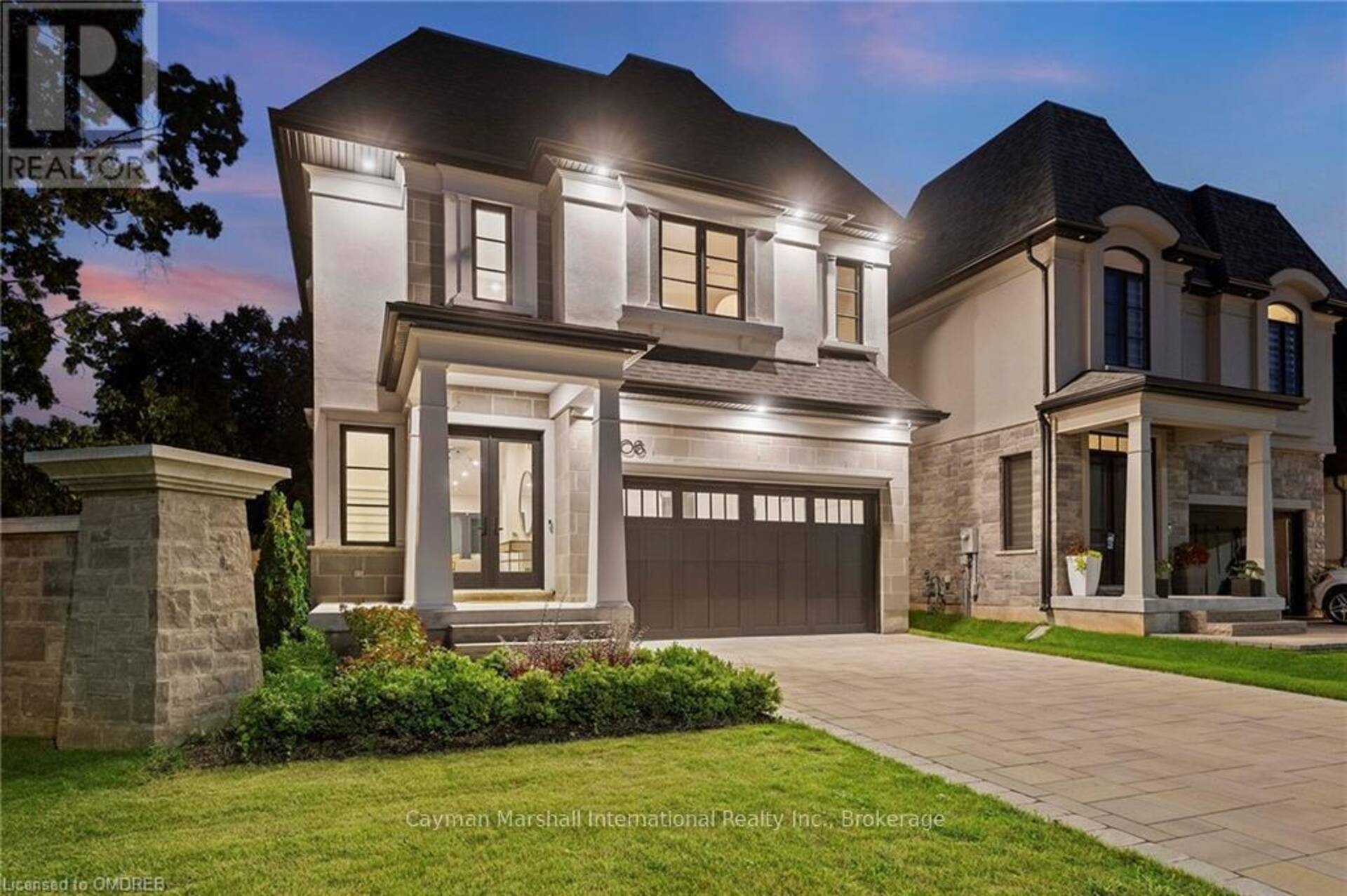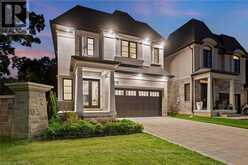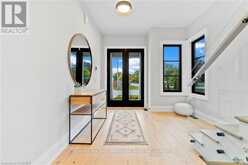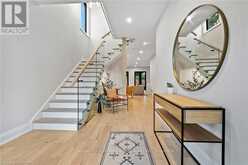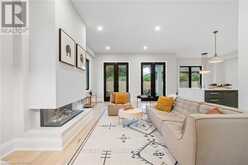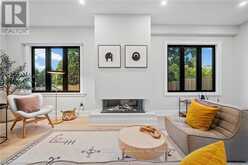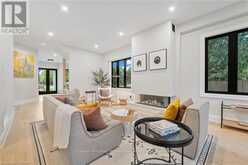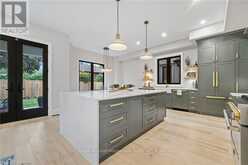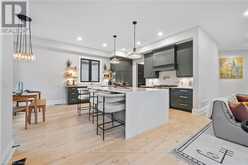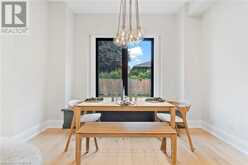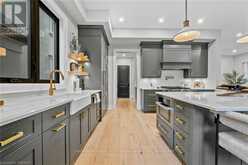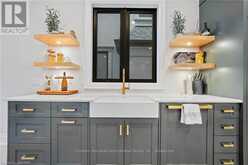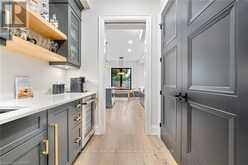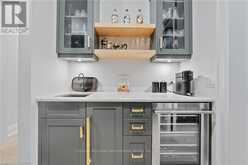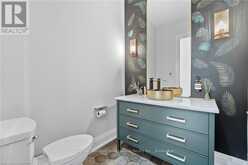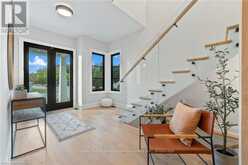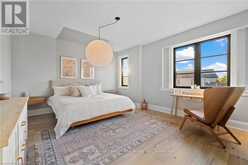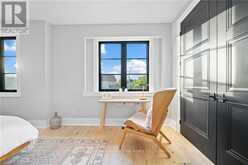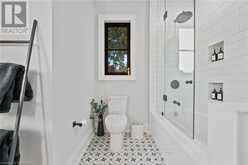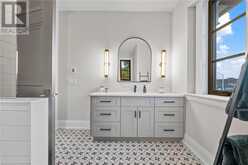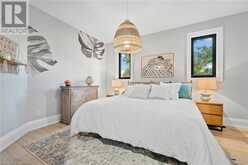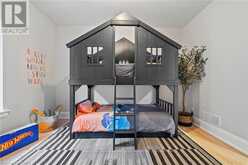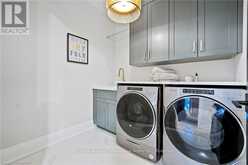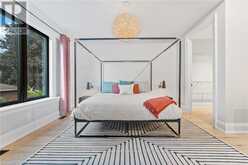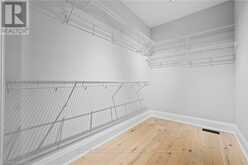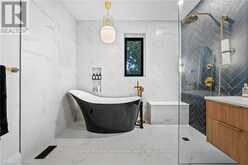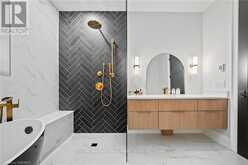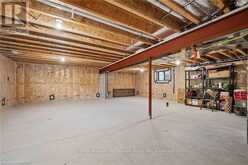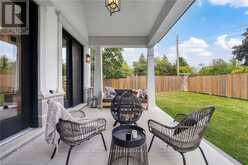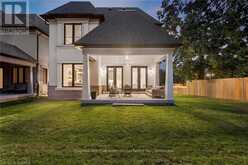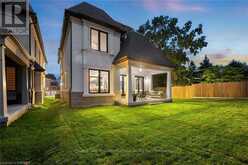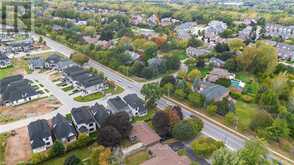6206 LUCIA DRIVE, Niagara Falls, Ontario
$1,449,000
- 4 Beds
- 3 Baths
Forget everything you know about the typical home—6206 Lucia Drive is where extraordinary living begins. Picture a 2,620 sq. ft. space where every corner feels like it was designed for you, with four bedrooms and two-and-a-half bathrooms that don’t just offer comfort—they redefine it. The moment you arrive on the Windermere stone driveway, you know you’re stepping into something special. Inside, white oak floors lead you through sun-drenched rooms that invite relaxation, while the chef’s kitchen, complete with Miele and Jenn-Air Pro appliances, serves as a stage for culinary genius. Heated bathroom floors? Check. Advanced air and water filtration systems? Of course. Covered outdoor patio? Also check. And if you’re dreaming big, the unfinished basement is your blank slate for whatever you can imagine. This isn’t just where you live—it’s where you elevate your every day, crafting a lifestyle that’s uniquely yours. (id:23309)
- Listing ID: X10404243
- Property Type: Single Family
Schedule a Tour
Schedule Private Tour
The Bonnie & Ken Rossiter Team would happily provide a private viewing if you would like to schedule a tour.
Match your Lifestyle with your Home
Contact the Bonnie & Ken Rossiter Team, who specializes in Niagara Falls real estate, on how to match your lifestyle with your ideal home.
Get Started Now
Lifestyle Matchmaker
Let the Bonnie & Ken Rossiter Team find a property to match your lifestyle.
Listing provided by Cayman Marshall International Realty Inc.
MLS®, REALTOR®, and the associated logos are trademarks of the Canadian Real Estate Association.
This REALTOR.ca listing content is owned and licensed by REALTOR® members of the Canadian Real Estate Association. This property for sale is located at 6206 LUCIA DRIVE in Niagara Falls Ontario. It was last modified on October 18th, 2024. Contact the Bonnie & Ken Rossiter Team to schedule a viewing or to discover other Niagara Falls homes for sale.
