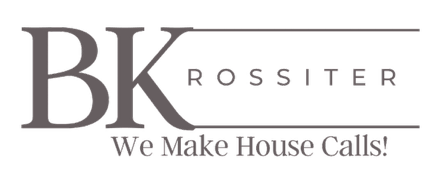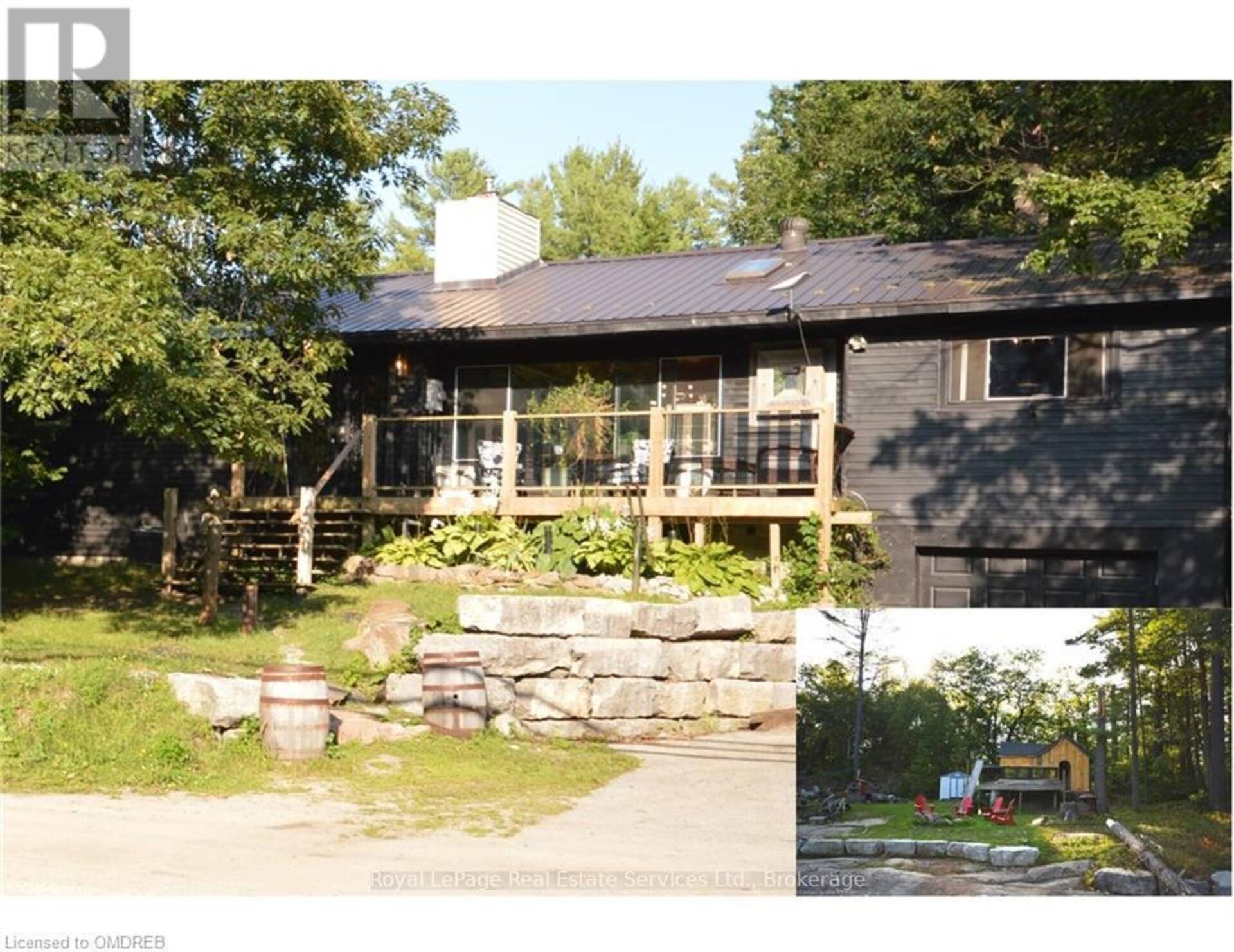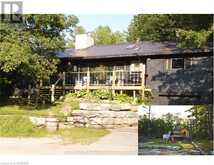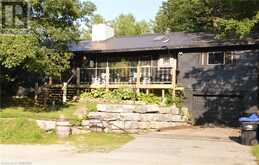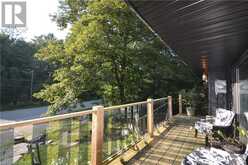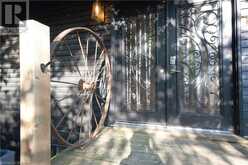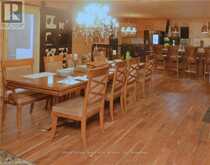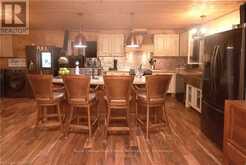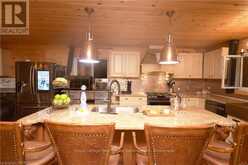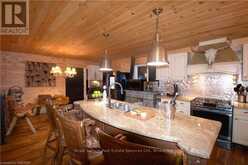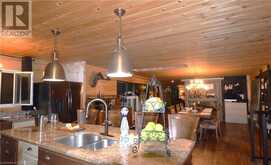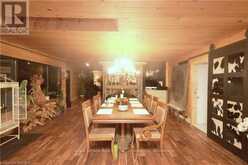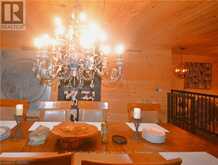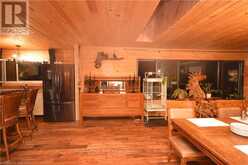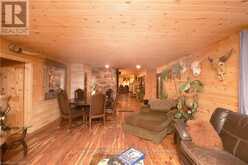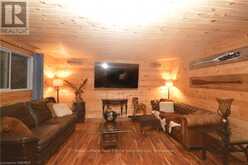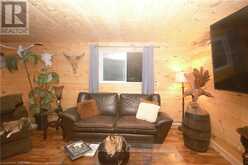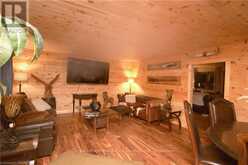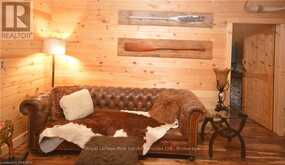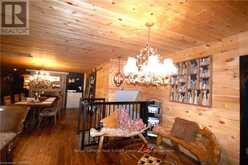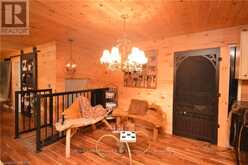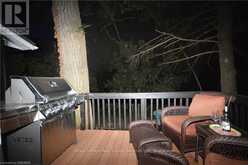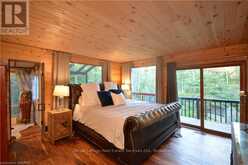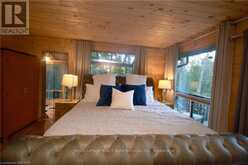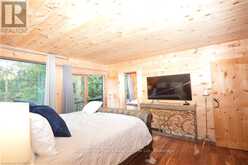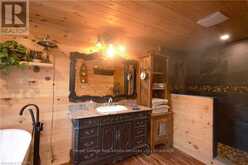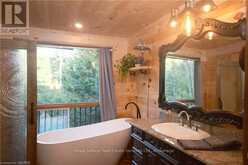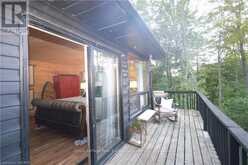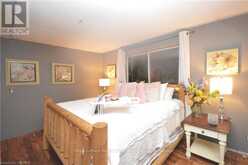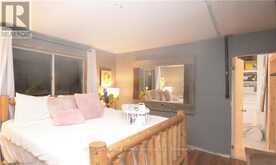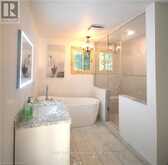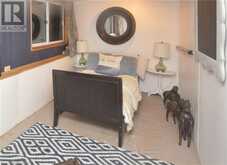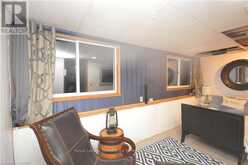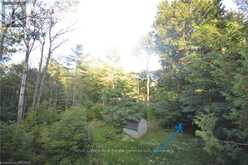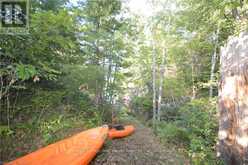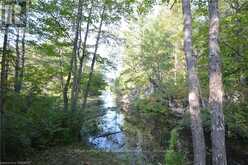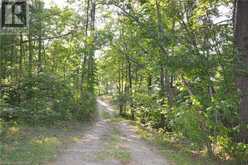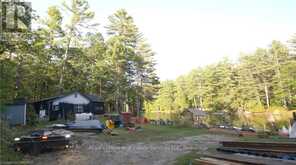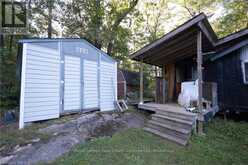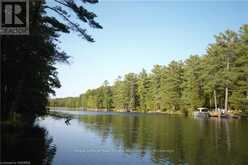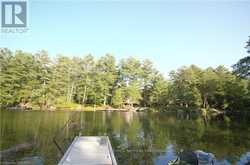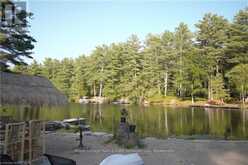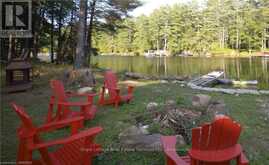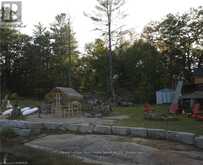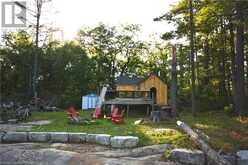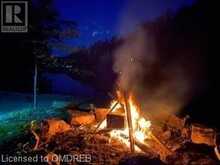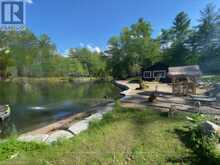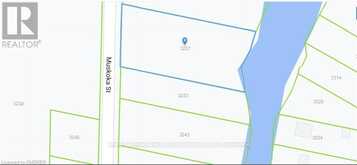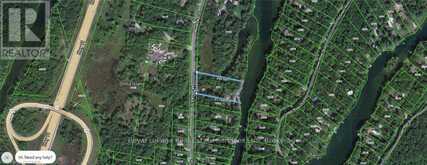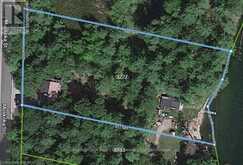3227 MUSKOKA STREET, Severn, Ontario
$899,900
- 3 Beds
- 2 Baths
TWO Fabulous homes-one property.First A large updated 2 (plus 1) bedroom raised bungalow backing onto forest and ravine/stream.This has sep entrance to bsmt from back and garage. Main house has been mostly renovated. Kitchen w SS appliances/granite island/2 dbl sinks/w/o balcony.Master bdrm w 15' x 6' walk in closet/ Stunning 4 pce ens, wrap around deck and stairs to back yard. 2nd bedroom w new 4-pce bath w ensuite privileges and closet.Updates include: 200 amp service, tongue n' groove walls, 3/4 " hand hewn Acacia hdwd floors, $6000 water treatment system.Large principal rooms,huge windows, main floor laundry off kitchen, and lg front deck. 800 SF bsmt-drywall and insulated. BUILT on exposed bedrock in wkshop/storage. Additional small bdrm w for kids/guest. Engineers' drawing for front extension available.The expanded front driveway has wall of Armour stone, parking for 5 cars plus garage w inside entry. Foot trail at rear of main house leads to water where you can drop a canoe in and paddle to the river. Shared driveway opens up to show a second house on the rive Bring dreams and a renovator for this one! Offering a sandy beach, dock, firepit and solid ARMOUR rock wall. RENT either for long or short/entertain/enjoy!100 amp electrical already there, some framing and windows, two entrances, a deck and a shed.Property is located in the "Washago Settlement" (more flexible laws with regard to type and size of renovations/additions) Extensive tree removal, grading, topsoil, sand, and sod .Beach house reno was started but requires your attention to bring it to potentiaLocated at the beginning of Green River that connects to Black River and Severn.Great for canoes, pontoons, fishing and swimming. Very private! A walk to shopping, restaurants, ice cream and short drive to Casino Rama, Orillia etc. Retirees, extended family, investors, renovators, income potential...A FABULOUS LIFESTYLE AWAITS! A MUST SEE w INCREDIBLE VALUE (id:23309)
- Listing ID: S10403619
- Property Type: Single Family
Schedule a Tour
Schedule Private Tour
The Bonnie & Ken Rossiter Team would happily provide a private viewing if you would like to schedule a tour.
Match your Lifestyle with your Home
Contact the Bonnie & Ken Rossiter Team, who specializes in Severn real estate, on how to match your lifestyle with your ideal home.
Get Started Now
Lifestyle Matchmaker
Let the Bonnie & Ken Rossiter Team find a property to match your lifestyle.
Listing provided by Royal LePage Real Estate Services Ltd., Brokerage
MLS®, REALTOR®, and the associated logos are trademarks of the Canadian Real Estate Association.
This REALTOR.ca listing content is owned and licensed by REALTOR® members of the Canadian Real Estate Association. This property for sale is located at 3227 MUSKOKA STREET in Washago Ontario. It was last modified on August 31st, 2024. Contact the Bonnie & Ken Rossiter Team to schedule a viewing or to discover other Washago properties for sale.
