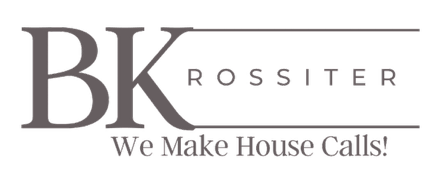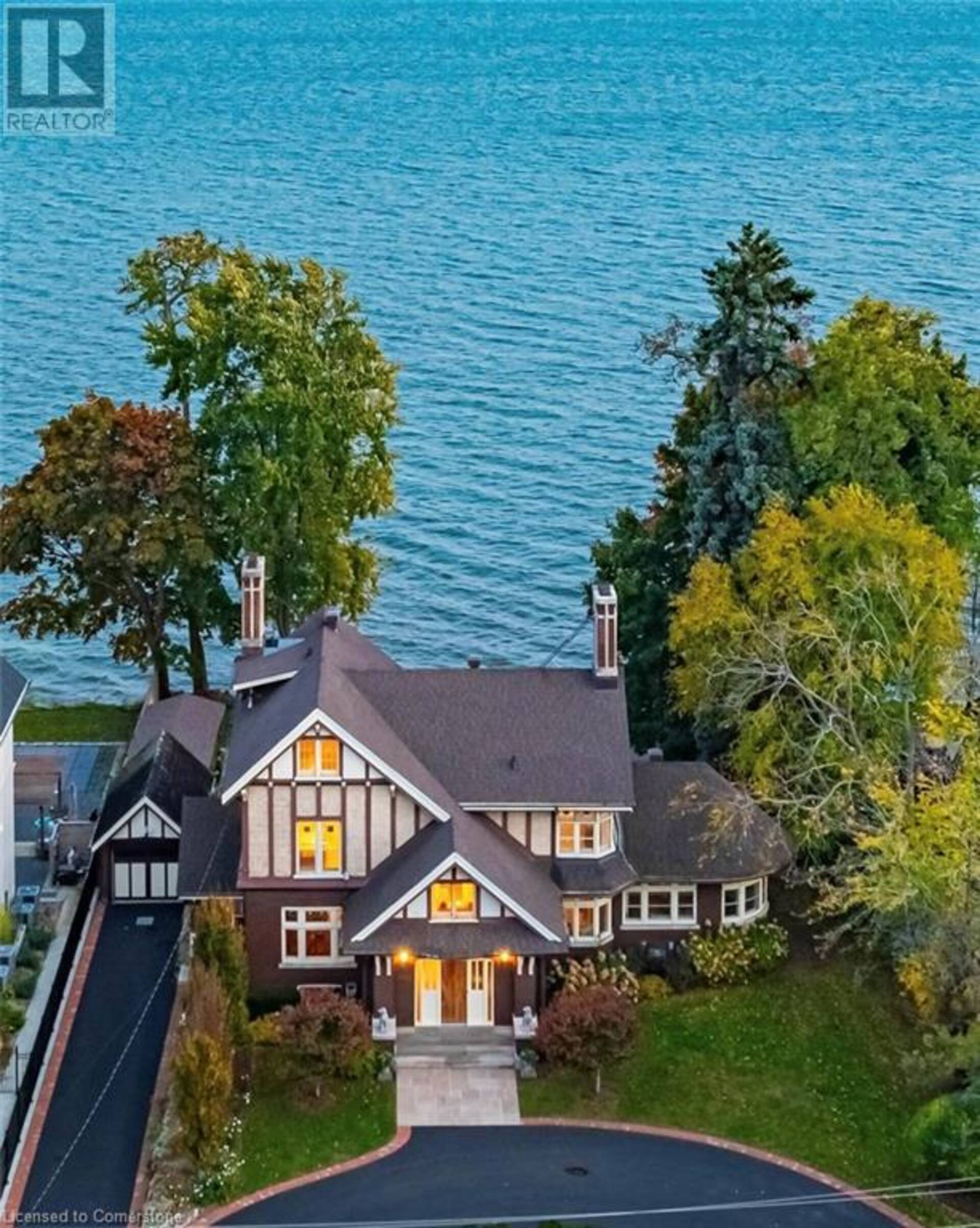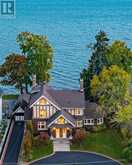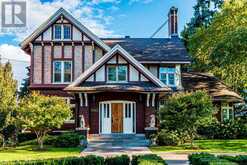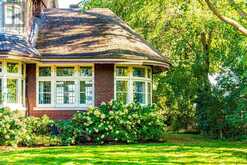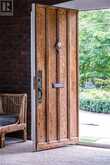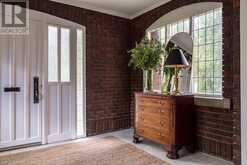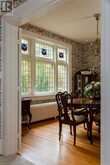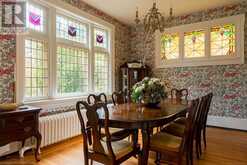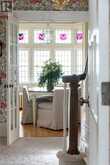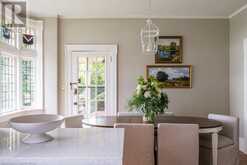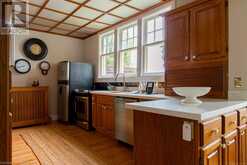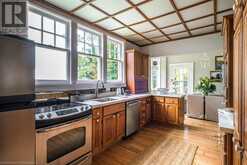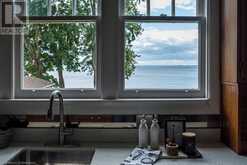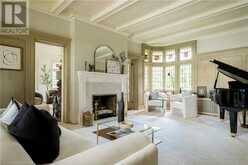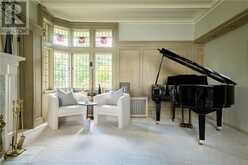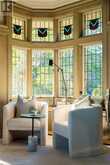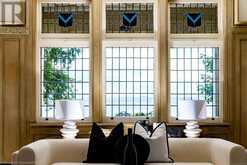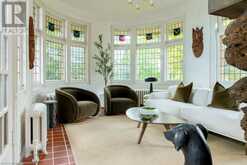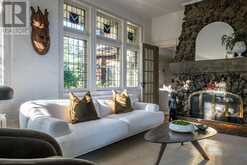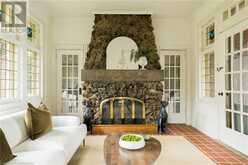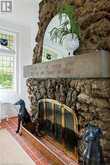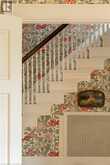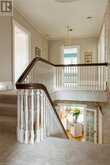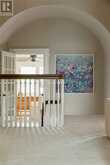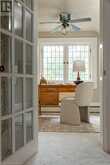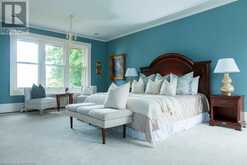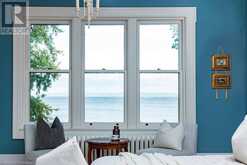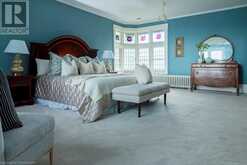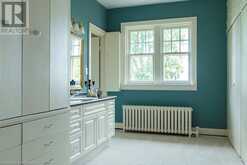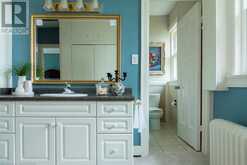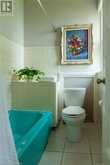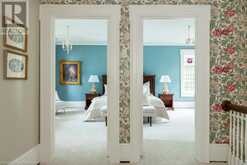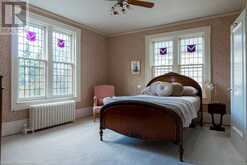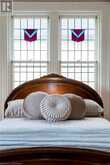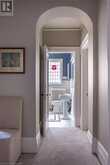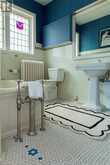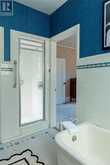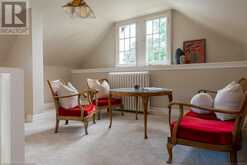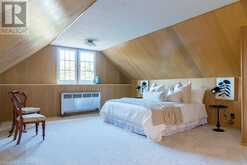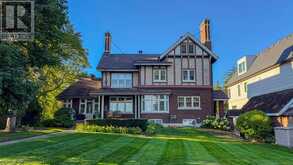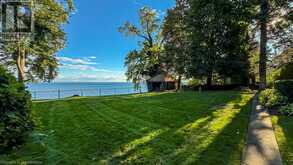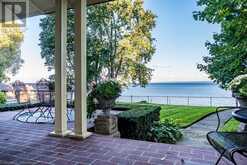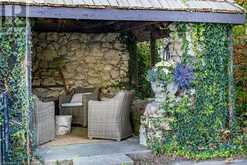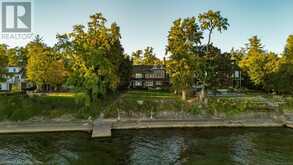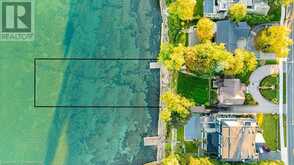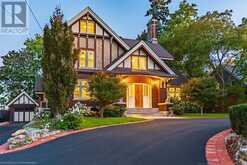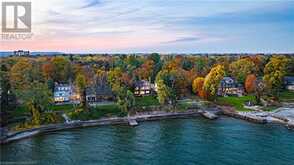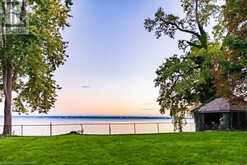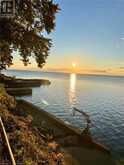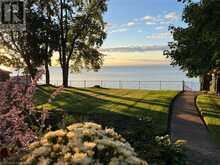3044 LAKESHORE Road, Burlington, Ontario
$5,999,000
- 4 Beds
- 4 Baths
- 4,840 Square Feet
When it comes to waterfront properties, not all are created equal. Welcome to Roseland Terrace, a majestic Tudor Revival Mansion with a history dating back to the early 1900s. Boasting 400 feet of riparian rights on the shores of Lake Ontario, this property is a rare gem in the coveted Tuck/Nelson School district. Its proximity to downtown Burlington and Spencer Smith Park adds to the character. Once the residence of local property developer and author W. D. Flatt, this timeless architectural masterpiece retains its original Gothic door, multi-paned leaded glass windows, and a stunning offset gable roof with elongated eaves. A beautiful solarium offering breathtaking lake views accentuates the property's grandeur. With 4 bedrooms and 4 baths spanning over 3500 sqft, this home blends classic elegance and modern comfort. The bright kitchen features a pantry/wet bar and a breakfast room overlooking Lake Ontario. The living room boasts a gas fireplace, wood panel walls, picturesque lake views, and rejuvenated gardens. The 2nd level, with its arched openings, offers a office/nursery area, a second bedroom with ensuite privileges, and a large primary bedroom with a dressing room and ensuite bath. The 3rd level provides 549 sqft of flexible space, perfect for a media room, studio, or a large 4th bedroom with a reading nook and impressive views. Mechanical upgrades, including a boiler, whole-home air conditioning, and an owned hot water tank, ensure modern comfort, while the lower level with its separate entrance offers possibilities for additional living space. Outside, the expansive property is adorned with flowering trees, perennials, and mature gardens, along with a side and backyard covered porch and a summer stone gazebo overlooking the water. Roseland Terrace is not just a home; it's a living piece of Burlington's rich tradition offering an unparalleled opportunity to own one of the last remaining developable riparian lakefront estates in the Roseland community. (id:23309)
- Listing ID: 40662501
- Property Type: Single Family
Schedule a Tour
Schedule Private Tour
The Bonnie & Ken Rossiter Team would happily provide a private viewing if you would like to schedule a tour.
Match your Lifestyle with your Home
Contact the Bonnie & Ken Rossiter Team, who specializes in Burlington real estate, on how to match your lifestyle with your ideal home.
Get Started Now
Lifestyle Matchmaker
Let the Bonnie & Ken Rossiter Team find a property to match your lifestyle.
Listing provided by Royal LePage Burloak Real Estate Services
MLS®, REALTOR®, and the associated logos are trademarks of the Canadian Real Estate Association.
This REALTOR.ca listing content is owned and licensed by REALTOR® members of the Canadian Real Estate Association. This property for sale is located at 3044 LAKESHORE Road in Burlington Ontario. It was last modified on October 15th, 2024. Contact the Bonnie & Ken Rossiter Team to schedule a viewing or to discover other Burlington homes for sale.
