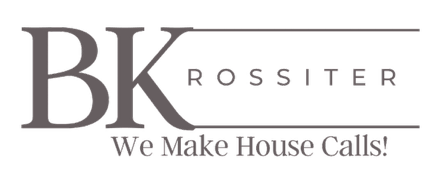26 COLIN Crescent, Hamilton, Ontario
$1,124,999
- 4 Beds
- 4 Baths
- 2,712 Square Feet
Offering this Custom built home, 2,712 sq feet by the original owner. 4 generous bedrooms, 3 1/2 baths all featuring granite counters, new toilets, soft close cabinets. Carpet free home with elegant oak hardwood throughout. Eat in kitchen with upgraded maple cabinets with glass doors and lighting plus centre island with breakfast bar. Formal dining room with decor columns and custom coffered cove with hand plastered ceiling. C/air, 21 potlights, fireplace with mantle in family room. Eye catching landscape design with perennial gardens, aggregate driveway and rear patio, fenced backyard. The basement has raised height ceiling (8'5) and fully insulated exterior walls. Bedroom level laundry. Roof replaced in 2021. Very clean and welcoming home. (id:23309)
Open house this Sun, Sep 7th from 2:00 PM to 4:00 PM.
- Listing ID: 40765154
- Property Type: Single Family
- Year Built: 2005
Schedule a Tour
Schedule Private Tour
The Bonnie & Ken Rossiter Team would happily provide a private viewing if you would like to schedule a tour.
Match your Lifestyle with your Home
Contact the Bonnie & Ken Rossiter Team, who specializes in Hamilton real estate, on how to match your lifestyle with your ideal home.
Get Started Now
Lifestyle Matchmaker
Let the Bonnie & Ken Rossiter Team find a property to match your lifestyle.
Listing provided by Realty Network
MLS®, REALTOR®, and the associated logos are trademarks of the Canadian Real Estate Association.
This REALTOR.ca listing content is owned and licensed by REALTOR® members of the Canadian Real Estate Association. This property for sale is located at 26 COLIN Crescent in Hamilton Ontario. It was last modified on September 2nd, 2025. Contact the Bonnie & Ken Rossiter Team to schedule a viewing or to discover other Hamilton homes for sale.

















































