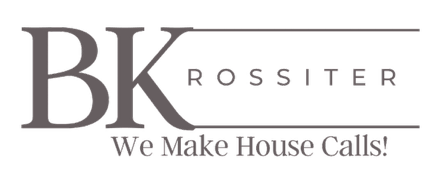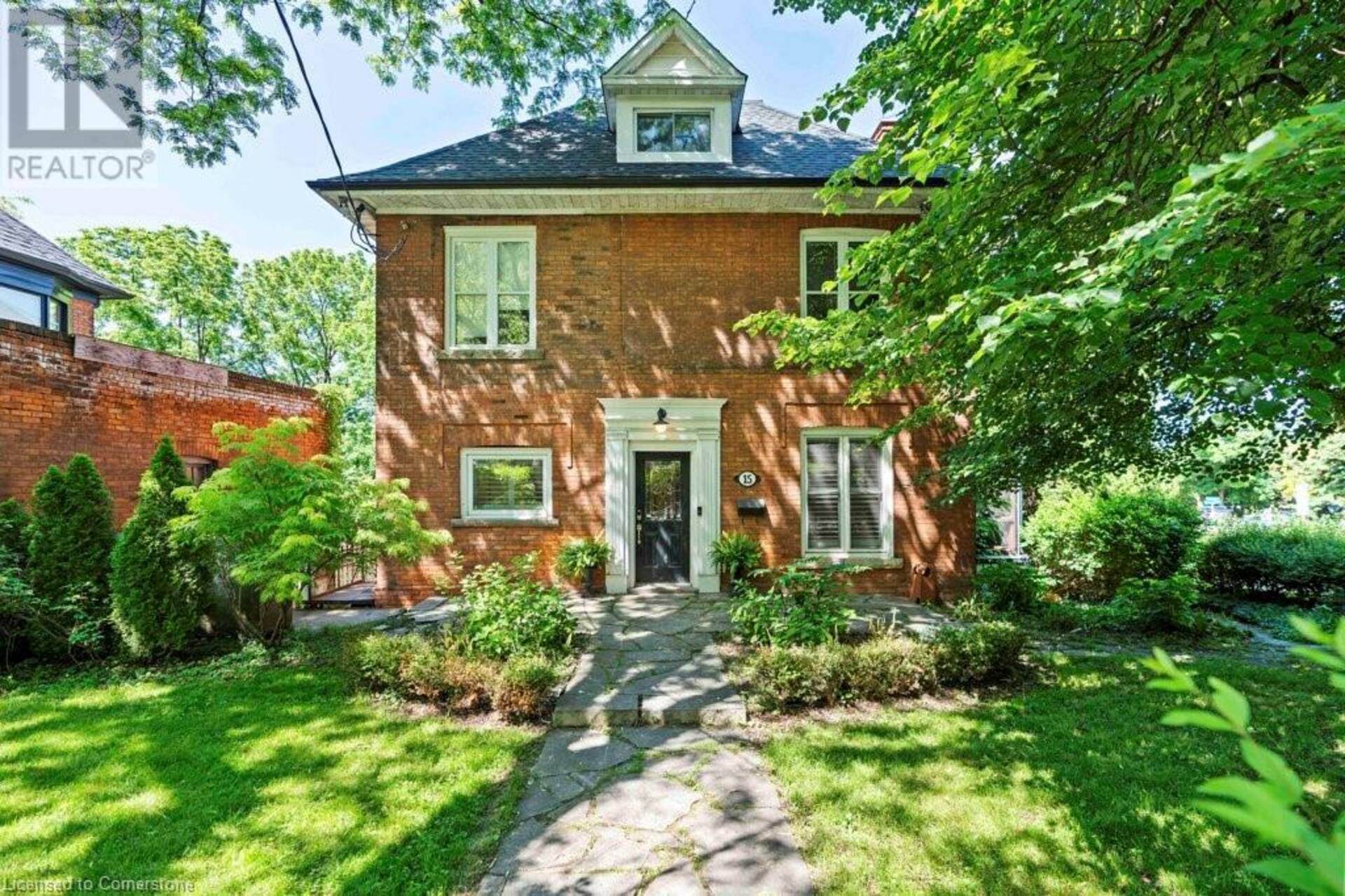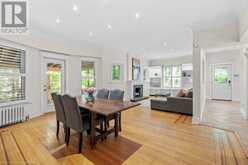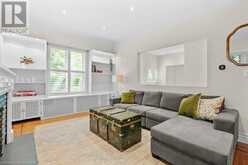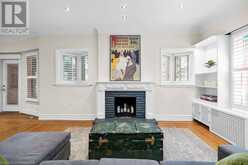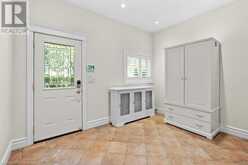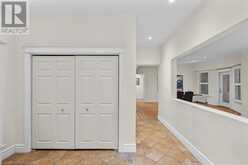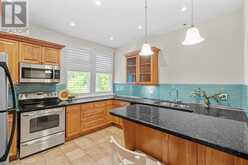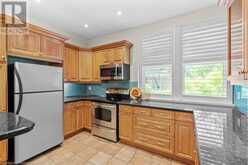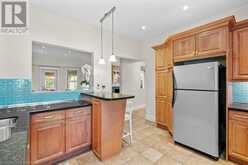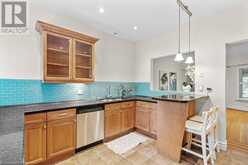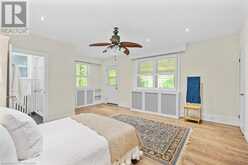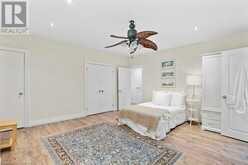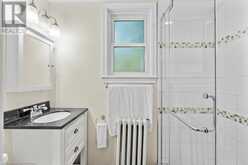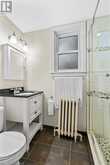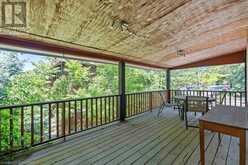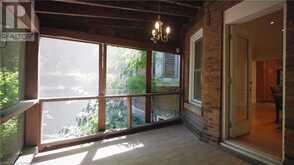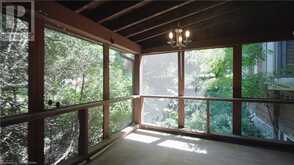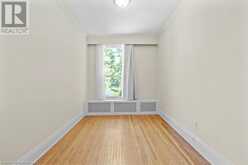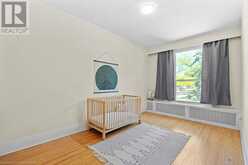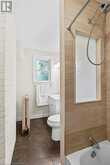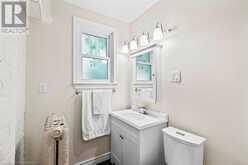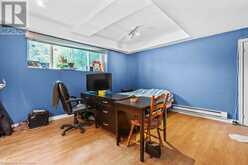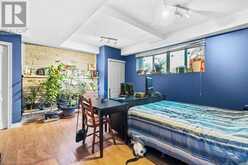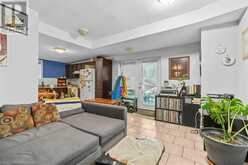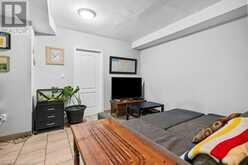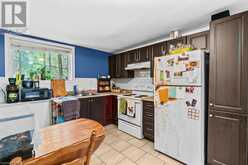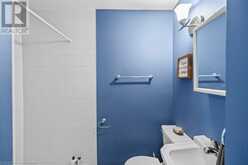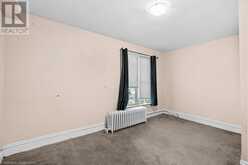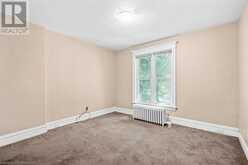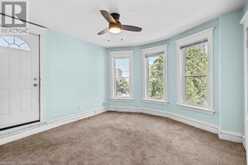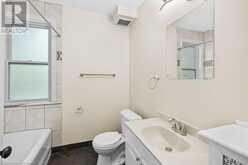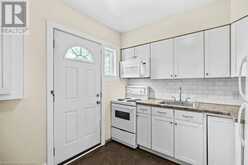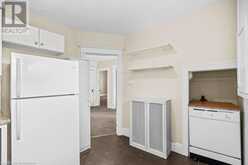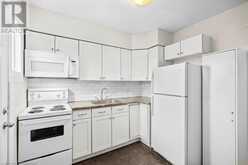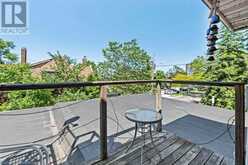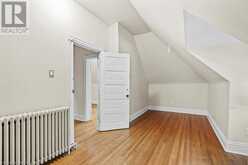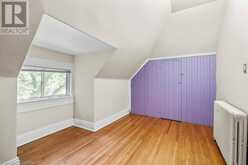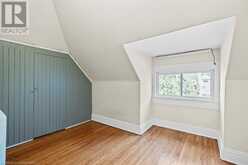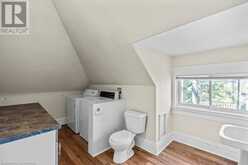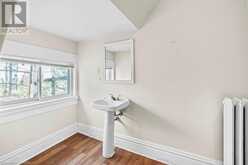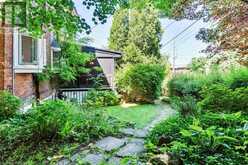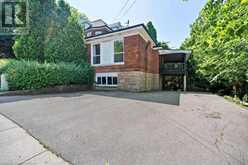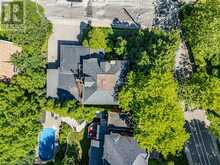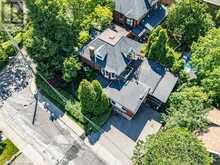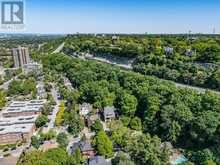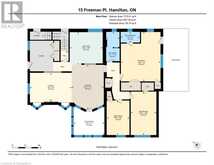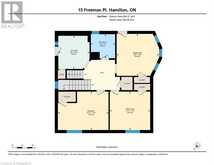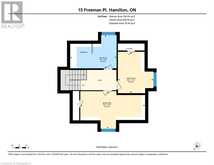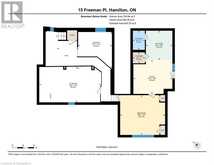15 FREEMAN Place, Hamilton, Ontario
$999,900
- 8 Beds
- 5 Baths
- 4,007 Square Feet
One of the kind opportunity to own a spectacular legal non-conforming duplex in the premier South Durand neighborhood. Only steps to St Joe’s, this home features three units which are always highly sought after by professionals. Loaded with systems upgrades and full of charm, this 124 year old beauty has soaring ceilings, original detailing and fantastic workmanship throughout. Clocking in with a total of 8 bedrooms and five bathrooms, this home could operate as an excellent moneymaker, a home hack for growing families, or could be repurposed back to its original 2 1/2 story glory. The main floor unit features over 1600sf of living space, larger than most downtown condos, finished with an upgraded kitchen with stone counters and stainless appliances, California shutters, and a private primary suite with ensuite, double closets and private access to a covered patio. Gorgeous perennial gardens, two rooftop patios, a private entrance to the Junior basement suite with its own covered deck, and loads of parking. Upgrades include a total rewire (complete 2017), hardwired smoke and carbon monoxide detectors (2017), upgrades to plumbing, new windows(2018-2022), new boiler. View the floorplans for the full layout don’t overlook the fully screened in sunporch, decorative fireplace with original 1900s mantle, and so much additional basement storage. Two laundry rooms, two Hydro meters, prestigious neighbours. Previous annual rental total $85,800. BUY BRICKS! Welcome home to Freeman! (id:23309)
- Listing ID: 40670917
- Property Type: Multi-family
Schedule a Tour
Schedule Private Tour
The Bonnie & Ken Rossiter Team would happily provide a private viewing if you would like to schedule a tour.
Match your Lifestyle with your Home
Contact the Bonnie & Ken Rossiter Team, who specializes in Hamilton real estate, on how to match your lifestyle with your ideal home.
Get Started Now
Lifestyle Matchmaker
Let the Bonnie & Ken Rossiter Team find a property to match your lifestyle.
Listing provided by RE/MAX Escarpment Realty Inc.
MLS®, REALTOR®, and the associated logos are trademarks of the Canadian Real Estate Association.
This REALTOR.ca listing content is owned and licensed by REALTOR® members of the Canadian Real Estate Association. This property for sale is located at 15 FREEMAN Place in Hamilton Ontario. It was last modified on October 29th, 2024. Contact the Bonnie & Ken Rossiter Team to schedule a viewing or to discover other Hamilton real estate for sale.
