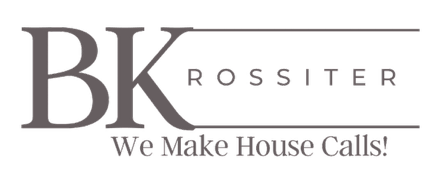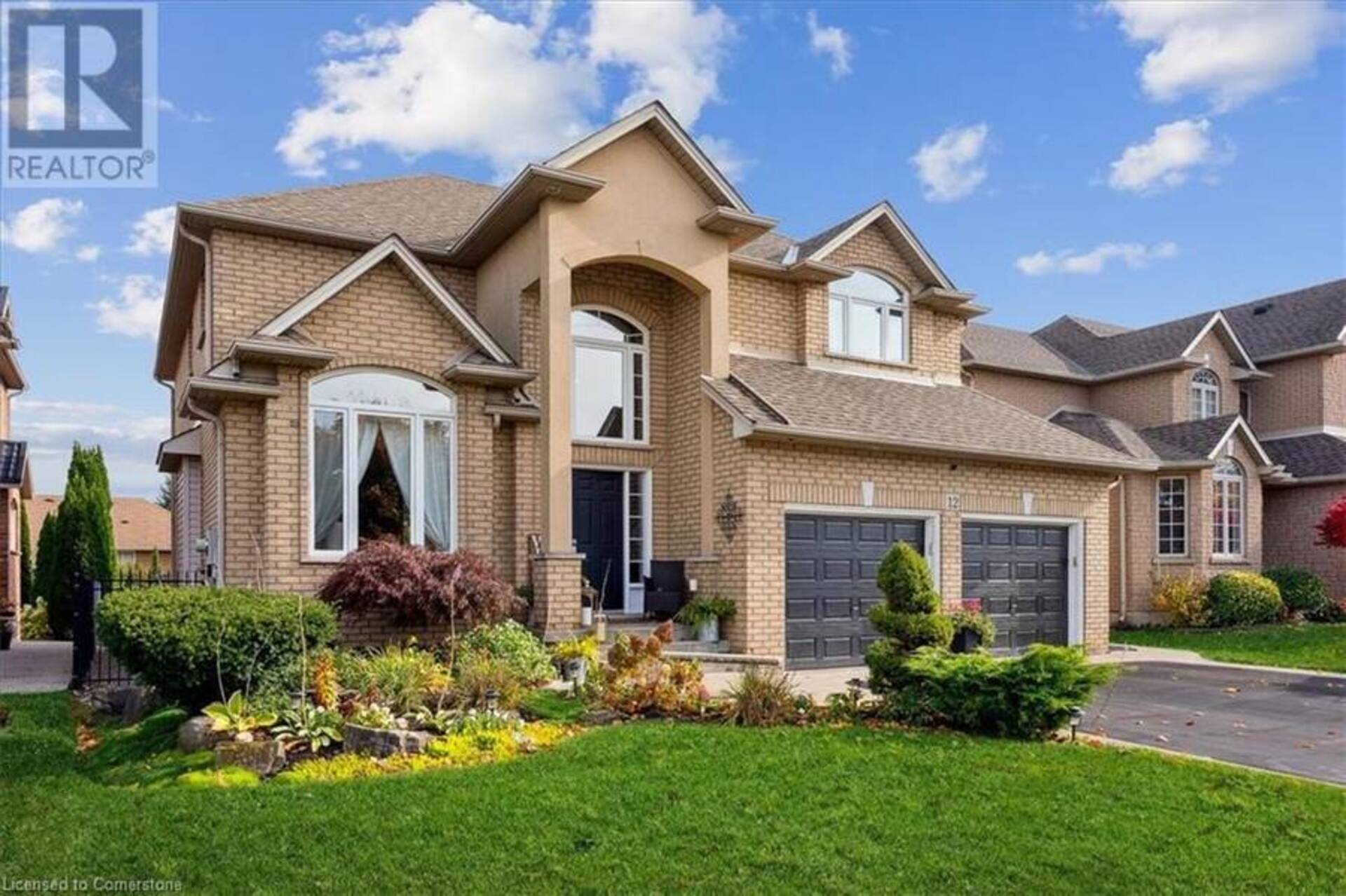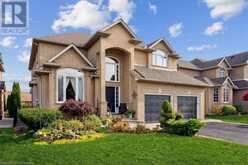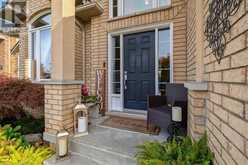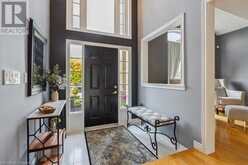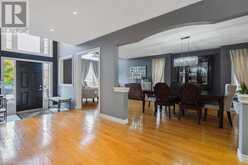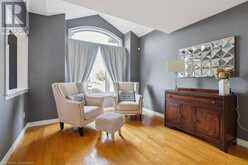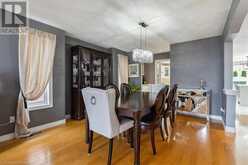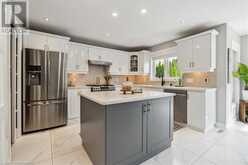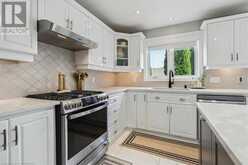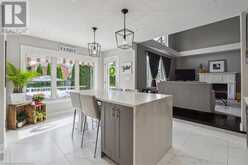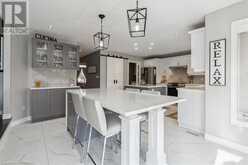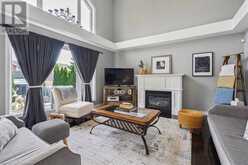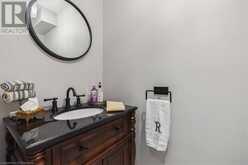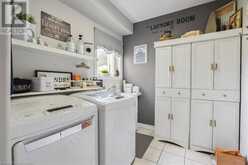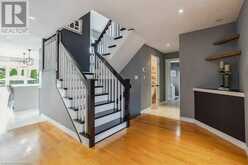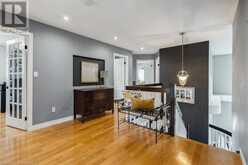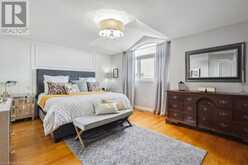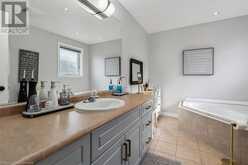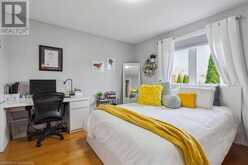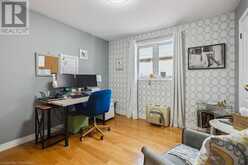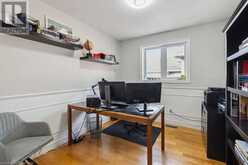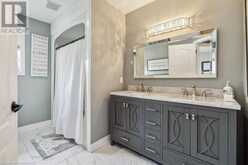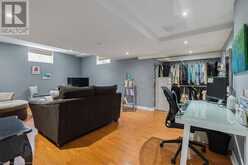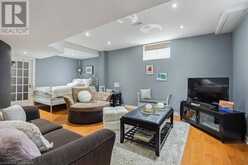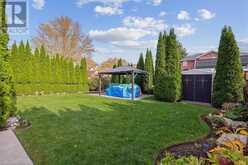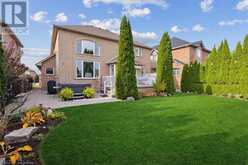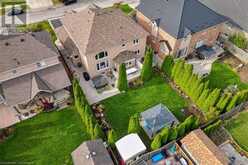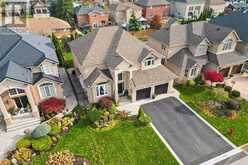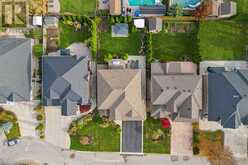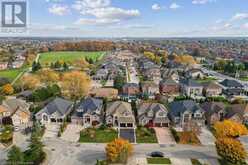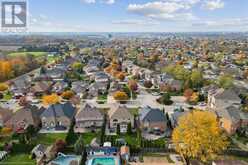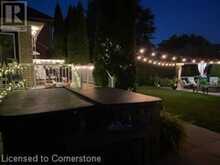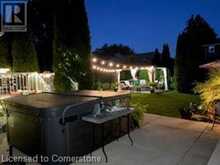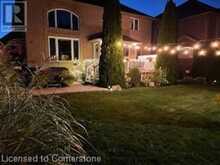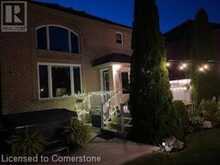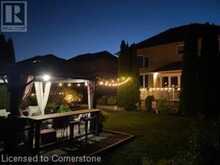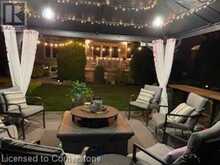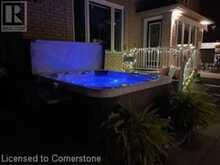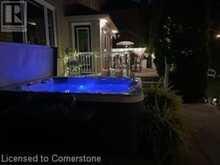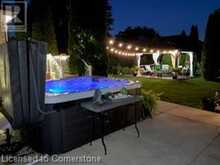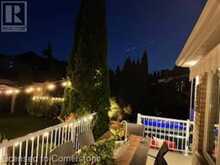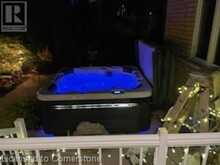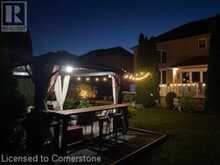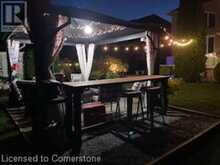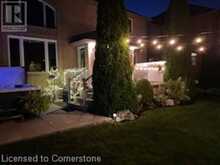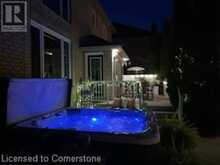12 CITYVIEW Crescent, Stoney Creek, Ontario
$1,449,900
- 3 Beds
- 3 Baths
- 2,674 Square Feet
Rarely offered, Imagine.. A prestigious Crescent on Stoney Creek Mountain. Custom 2 storey open concept home with over 2600 sqft of finished living space. Home lets in an abundance of natural light with vault ceilings and custom sized windows. This home features beautiful hardwood floors, a showcase fireplace in family room and a stylish kitchen with quartz counter tops. Large sunny and bright bedrooms, ample back yard idea for a pool. Shows like a dream. Floor plans/designs are conducive for the growing family, in addition with the partially finished basement/separate entrance leading to the oversized double car garage. This beautifully maintained 3 bedroom/office home in sought after family friendly neighbourhood close to all amenities is ready for you! (id:23309)
- Listing ID: 40672951
- Property Type: Single Family
- Year Built: 1999
Schedule a Tour
Schedule Private Tour
The Bonnie & Ken Rossiter Team would happily provide a private viewing if you would like to schedule a tour.
Match your Lifestyle with your Home
Contact the Bonnie & Ken Rossiter Team, who specializes in Stoney Creek real estate, on how to match your lifestyle with your ideal home.
Get Started Now
Lifestyle Matchmaker
Let the Bonnie & Ken Rossiter Team find a property to match your lifestyle.
Listing provided by Royal LePage State Realty
MLS®, REALTOR®, and the associated logos are trademarks of the Canadian Real Estate Association.
This REALTOR.ca listing content is owned and licensed by REALTOR® members of the Canadian Real Estate Association. This property for sale is located at 12 CITYVIEW Crescent in Stoney Creek Ontario. It was last modified on November 4th, 2024. Contact the Bonnie & Ken Rossiter Team to schedule a viewing or to discover other Stoney Creek homes for sale.
