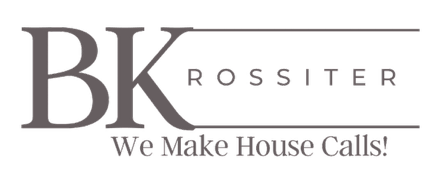116 WHITHORN Crescent, Caledonia, Ontario
$1,098,990
- 4 Beds
- 3 Baths
- 2,200 Square Feet
This 4-bedroom, corner-lot, all-brick home is situated on a premium ravine lot with forest views, located just 100 meters from a new elementary school opening this year. The open-concept main floor features hardwood floors and 9-foot ceilings, $50,000 in premium upgrades with a chef's kitchen equipped with a Bosch French door refrigerator, Bosch dishwasher and KitchenAid gas range, a commercial kitchen range hood, and imported quartz countertops. The property includes custom closets, California shutters, and smart home features such as an Ecobee thermostat, Ring security camera, and smart lock. Additional amenities include a LiftMaster wall-mounted garage opener and a second-floor laundry room with Electrolux washer and dryer. The corner-lot location provides extra outdoor space, while a nearby park offers a playground, basketball court, and tennis court. The home is now available for viewing. (id:23309)
- Listing ID: 40746774
- Property Type: Single Family
- Year Built: 2022
Schedule a Tour
Schedule Private Tour
The Bonnie & Ken Rossiter Team would happily provide a private viewing if you would like to schedule a tour.
Match your Lifestyle with your Home
Contact the Bonnie & Ken Rossiter Team, who specializes in Caledonia real estate, on how to match your lifestyle with your ideal home.
Get Started Now
Lifestyle Matchmaker
Let the Bonnie & Ken Rossiter Team find a property to match your lifestyle.
Listing provided by Zolo Realty
MLS®, REALTOR®, and the associated logos are trademarks of the Canadian Real Estate Association.
This REALTOR.ca listing content is owned and licensed by REALTOR® members of the Canadian Real Estate Association. This property for sale is located at 116 WHITHORN Crescent in Caledonia Ontario. It was last modified on July 3rd, 2025. Contact the Bonnie & Ken Rossiter Team to schedule a viewing or to discover other Caledonia homes for sale.

















































