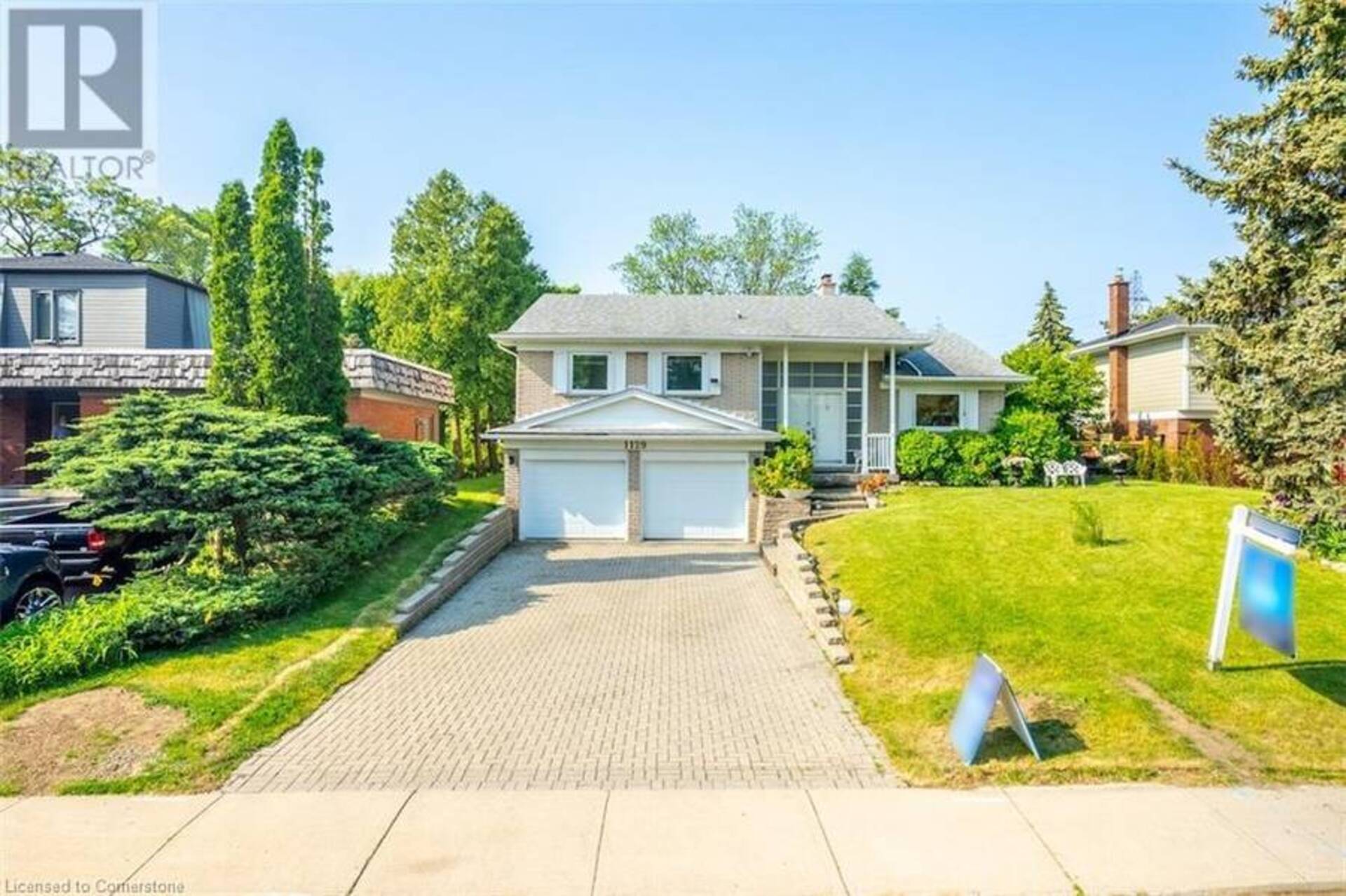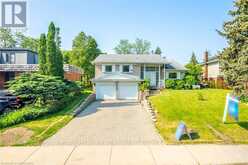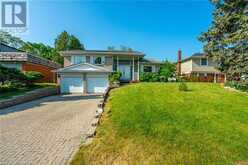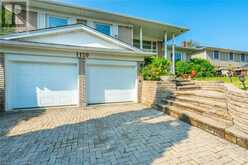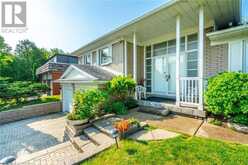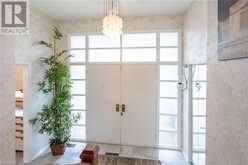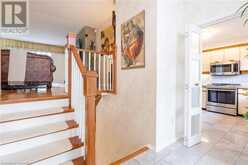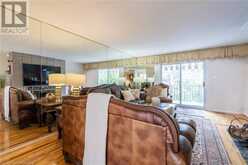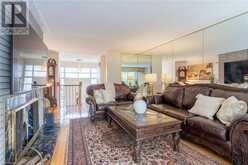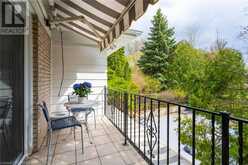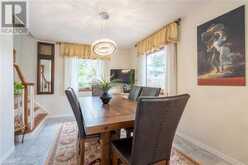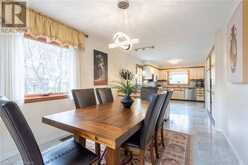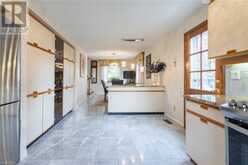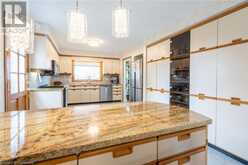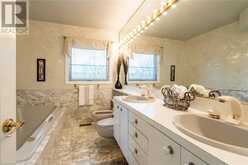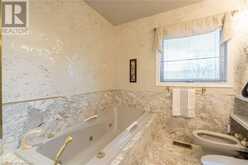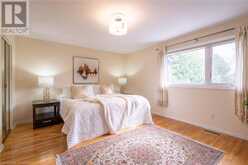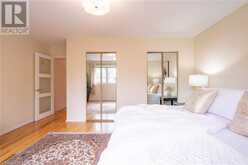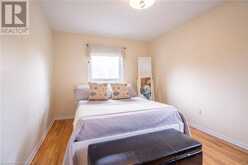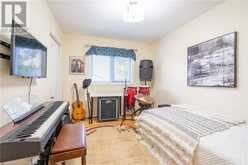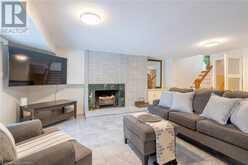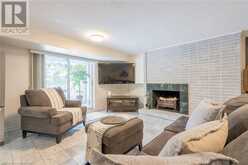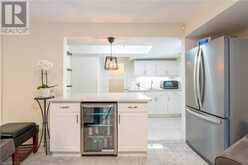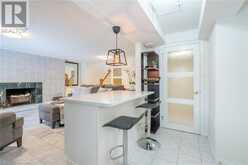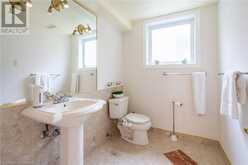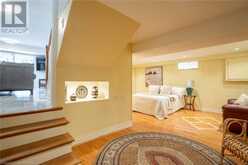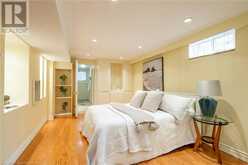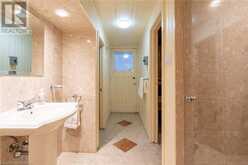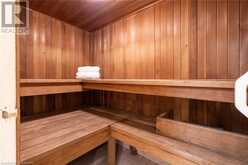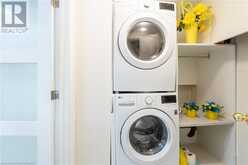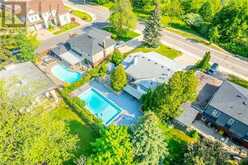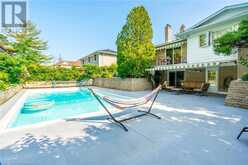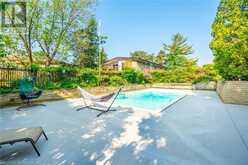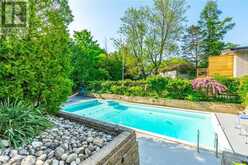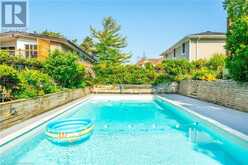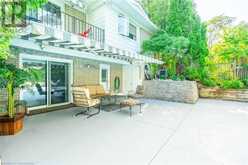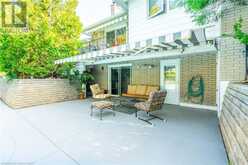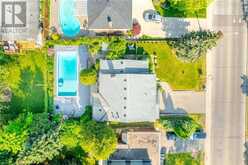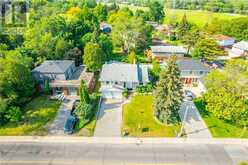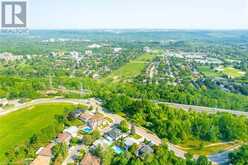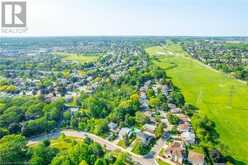1129 SCENIC Drive, Hamilton, Ontario
$1,295,000
- 4 Beds
- 3 Baths
- 1,603 Square Feet
Welcome to this beautifully updated, four-level side split, located on Scenic Drive with panoramic views of Hamilton just steps away. This home has 3+1 bedrooms and 3 bathrooms. The updated kitchen has stainless steel appliances. The main bathroom features marble flooring, a jacuzzi tub and a double vanity. Make your way down to the walkout finished, basement which features an electric sauna and walkout to the pool area. The basement also has a separate entrance for potential extra income or a growing family. Don't miss the 16x36 concrete and heated inground pool with marble and ceramic tiles. Enjoy this fabulous location in a quiet and wooded/treed area, with views from the Escarpment while still near parks, public transport, schools and much more. Don’t be TOO LATE*! *REG TM. RSA. (id:23309)
- Listing ID: XH4195298
- Property Type: Single Family
- Year Built: 1968
Schedule a Tour
Schedule Private Tour
The Bonnie & Ken Rossiter Team would happily provide a private viewing if you would like to schedule a tour.
Match your Lifestyle with your Home
Contact the Bonnie & Ken Rossiter Team, who specializes in Hamilton real estate, on how to match your lifestyle with your ideal home.
Get Started Now
Lifestyle Matchmaker
Let the Bonnie & Ken Rossiter Team find a property to match your lifestyle.
Listing provided by RE/MAX Escarpment Realty Inc.
MLS®, REALTOR®, and the associated logos are trademarks of the Canadian Real Estate Association.
This REALTOR.ca listing content is owned and licensed by REALTOR® members of the Canadian Real Estate Association. This property for sale is located at 1129 SCENIC Drive in Hamilton Ontario. It was last modified on September 17th, 2024. Contact the Bonnie & Ken Rossiter Team to schedule a viewing or to discover other Hamilton homes for sale.

