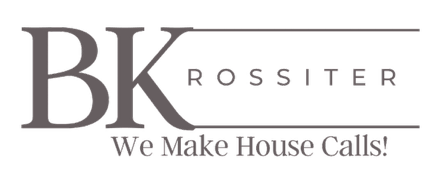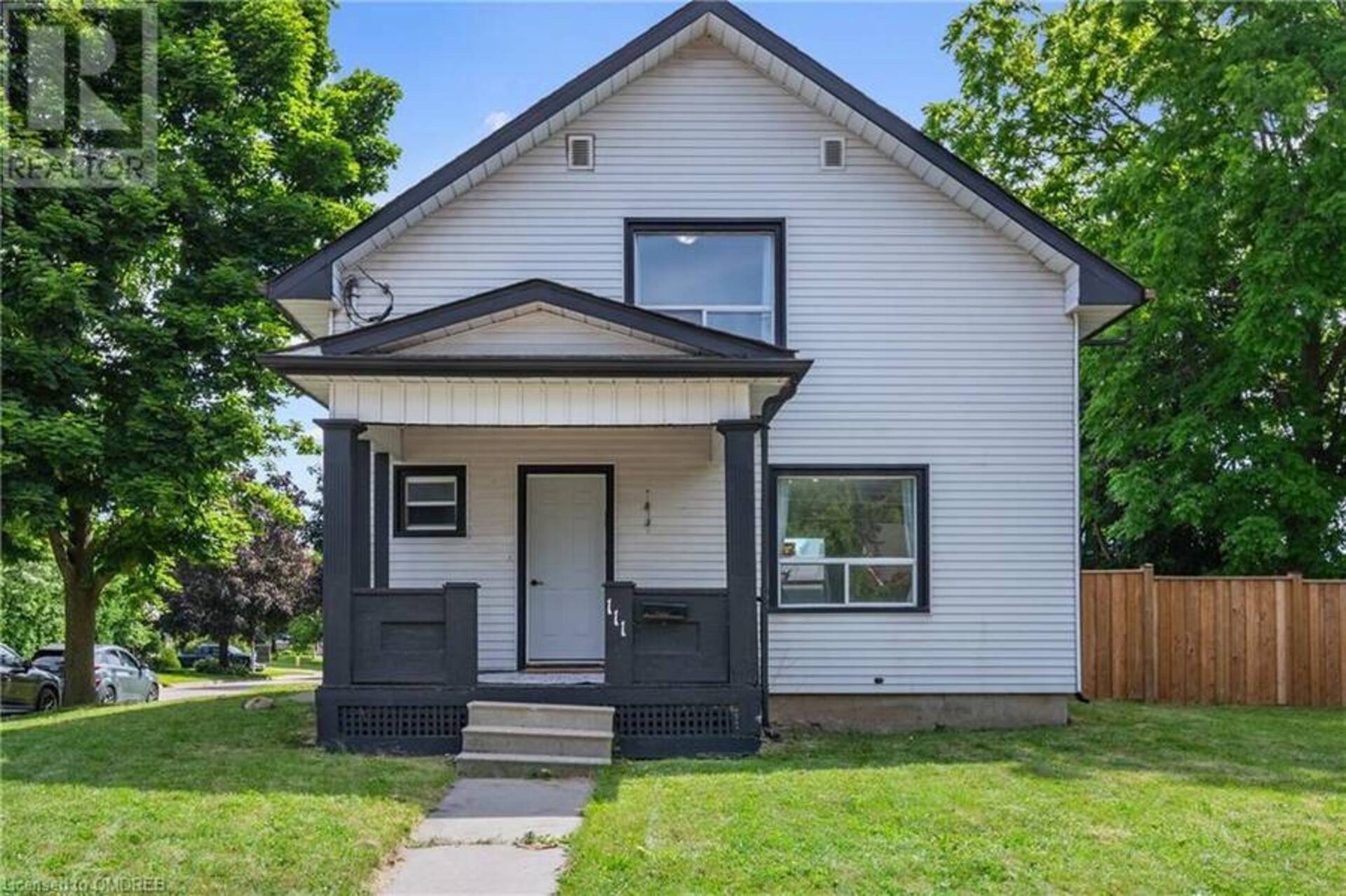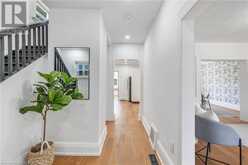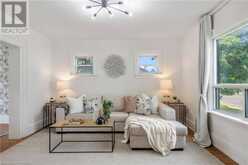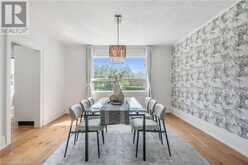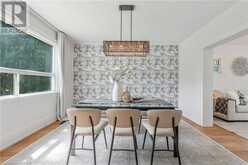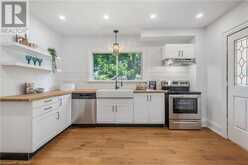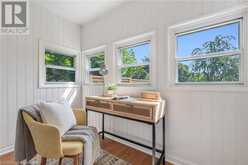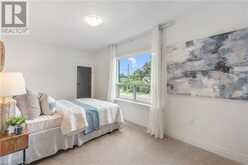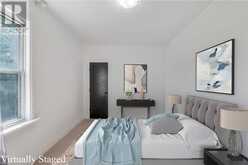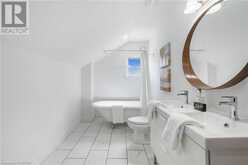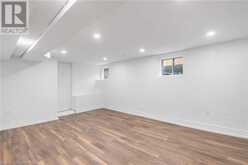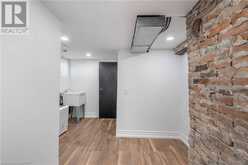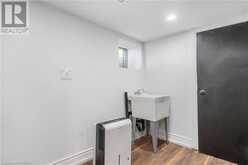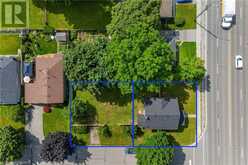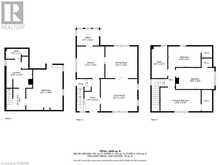111 HARMONY Road S, Oshawa, Ontario
$799,000
- 3 Beds
- 2 Baths
- 1,456 Square Feet
This newly renovated (2024) 3-bedroom, 2-bathroom home offers full flexibility for developers, investors, or buyers looking for a move-in-ready property with exciting development potential. Situated on a corner lot, you can either keep the existing structure and sever the lot to maximize profits or maintain the land as one for larger future projects — the choice is yours with approved land severance permits (available upon request). The home features modern upgrades including brand-new hardwood floors, updated electrical, and 9-foot ceilings. The main floor has a spacious layout with a newly updated kitchen and office, while large windows brighten the upstairs bedrooms. With a separate entrance to the finished basement, which includes a full bathroom, there’s potential for rental income as well. Located on a quiet court just steps from public transit, this property offers an ideal combination of modern living and flexible development opportunities. (id:23309)
- Listing ID: 40654194
- Property Type: Single Family
Schedule a Tour
Schedule Private Tour
The Bonnie & Ken Rossiter Team would happily provide a private viewing if you would like to schedule a tour.
Match your Lifestyle with your Home
Contact the Bonnie & Ken Rossiter Team, who specializes in Oshawa real estate, on how to match your lifestyle with your ideal home.
Get Started Now
Lifestyle Matchmaker
Let the Bonnie & Ken Rossiter Team find a property to match your lifestyle.
Listing provided by Sotheby's International Realty Canada, Brokerage
MLS®, REALTOR®, and the associated logos are trademarks of the Canadian Real Estate Association.
This REALTOR.ca listing content is owned and licensed by REALTOR® members of the Canadian Real Estate Association. This property for sale is located at 111 HARMONY Road S in Oshawa Ontario. It was last modified on September 27th, 2024. Contact the Bonnie & Ken Rossiter Team to schedule a viewing or to discover other Oshawa homes for sale.
