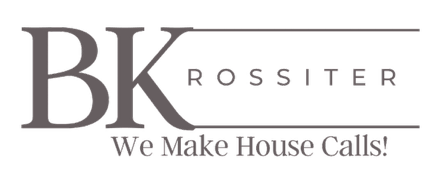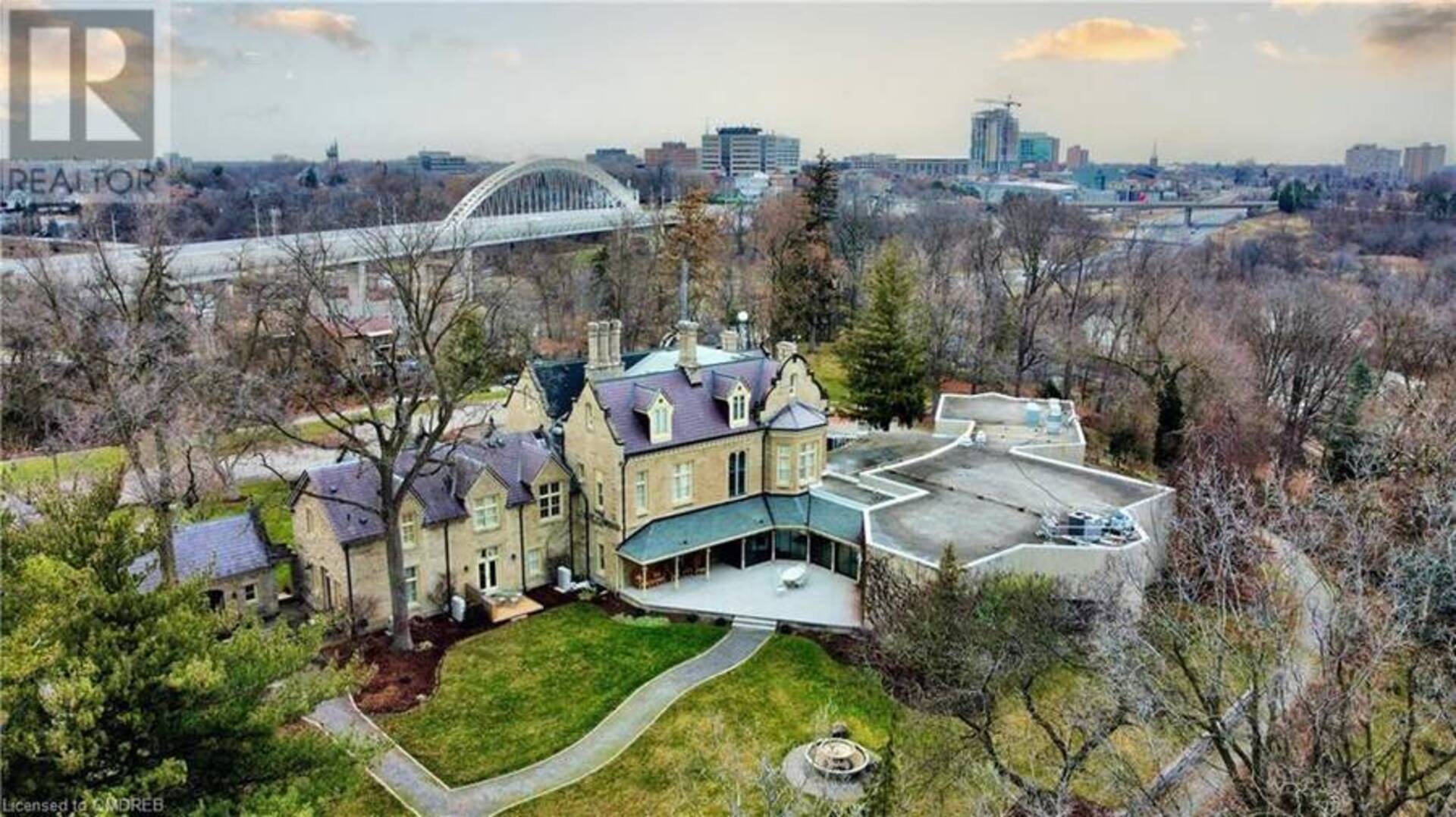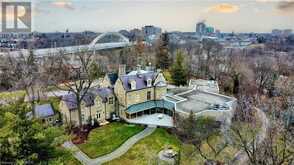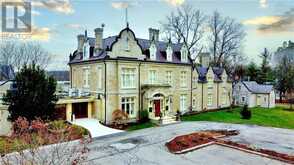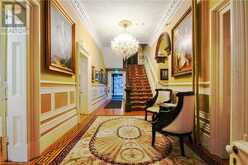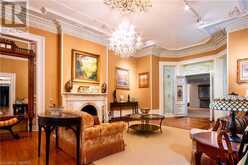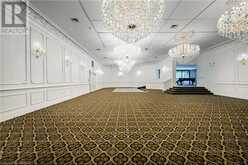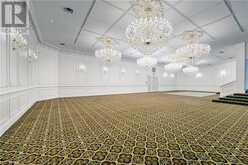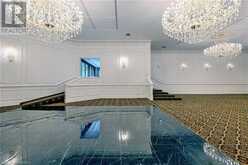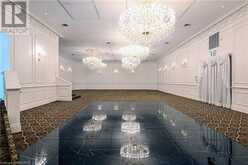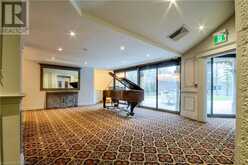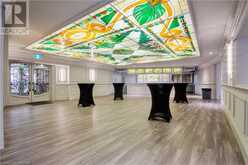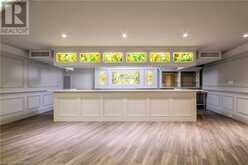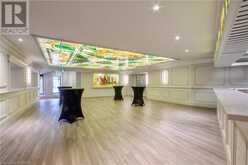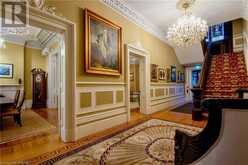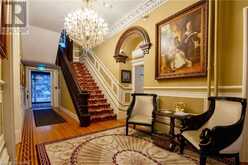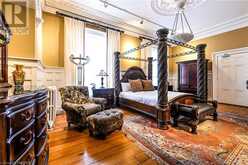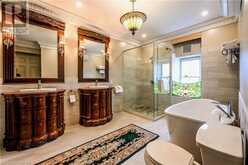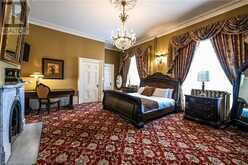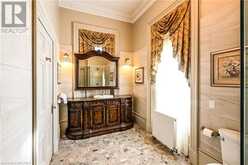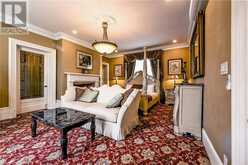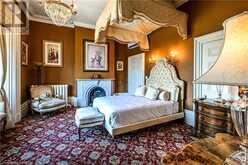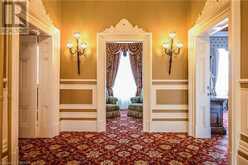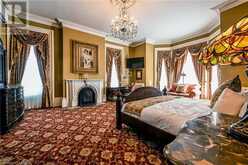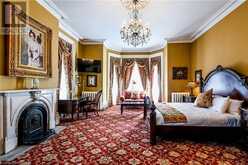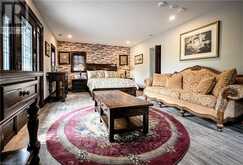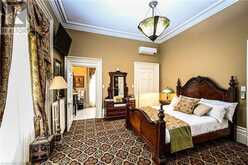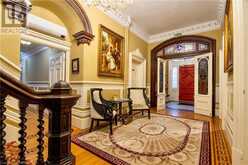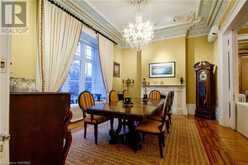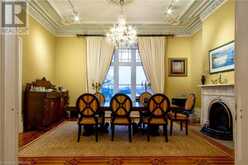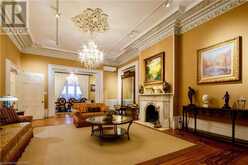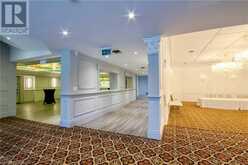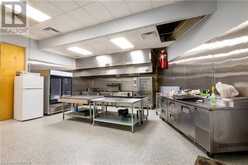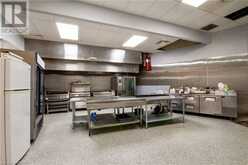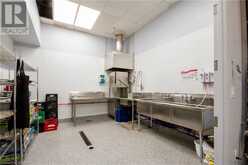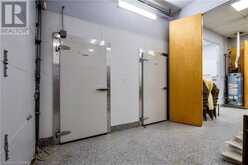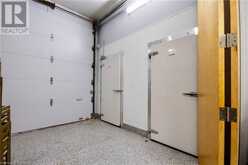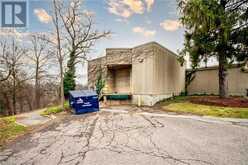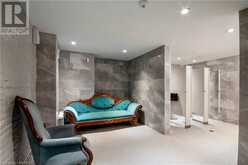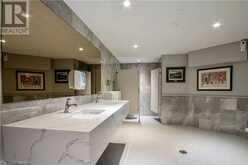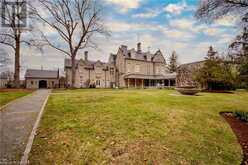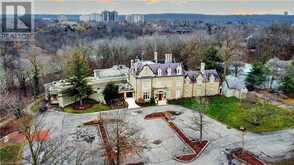109 ST. PAUL Crescent, St. Catherines, Ontario
$8,999,000
- 17,985 Square Feet
Every once in a while, an opportunity presents itself to acquire a truly spectacular property; a property so unique and special, that it must be seen to be understood. Rodman Hall is such a property. Originally built in 1857 as a private home, and operated for years as an art gallery, this remarkable estate has been completely rebuilt into a breathtaking boutique hotel and banquet hall/events centre. Situated on a very private lot with over 7 acres overlooking downtown St. Catharines, this stunning facility offers 13 lavish hotel rooms and a variety of exquisite event spaces including meeting rooms, a large bar area, and a banquet hall that can accommodate up to 150+ seated guests. Anchored by a brand new state-of-the-art commercial kitchen, walk-in coolers, and a dock-level loading bay, the event facilities are ideal for banquets, corporate events, weddings, and more! The zoning allows for institutional uses as well. The sprawling grounds include a large parking lot, beautiful lawns, and a botanical forest with an outdoor amphitheatre and paths leading down to Twelve Mile Creek. The current owner recently completed a comprehensive renovation of the property; restoring and updating nearly every aspect of the building including electrical, HVAC, plumbing, roofing, mechanical and building systems as well as all of the bathrooms, surfaces, fixtures and the many opulent heritage elements. Custom high-grade carpet has even been installed on the grand staircase, bearing the crest of the original owner. No expense was spared in the renovation - a legacy project that truly was a labour of love. Now offered for sale, this landmark hold tremendous potential waiting to be realized! (id:23309)
- Listing ID: 40630641
- Property Type: Hospitality
- Year Built: 1857
Schedule a Tour
Schedule Private Tour
The Bonnie & Ken Rossiter Team would happily provide a private viewing if you would like to schedule a tour.
Match your Lifestyle with your Home
Contact the Bonnie & Ken Rossiter Team, who specializes in St. Catherines real estate, on how to match your lifestyle with your ideal home.
Get Started Now
Lifestyle Matchmaker
Let the Bonnie & Ken Rossiter Team find a property to match your lifestyle.
Listing provided by Sotheby's International Realty Canada, Brokerage
MLS®, REALTOR®, and the associated logos are trademarks of the Canadian Real Estate Association.
This REALTOR.ca listing content is owned and licensed by REALTOR® members of the Canadian Real Estate Association. This property for sale is located at 109 ST. PAUL Crescent in St. Catherines Ontario. It was last modified on August 8th, 2024. Contact the Bonnie & Ken Rossiter Team to schedule a viewing or to discover other St. Catherines real estate for sale.
