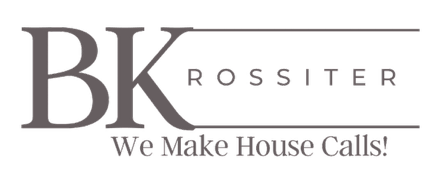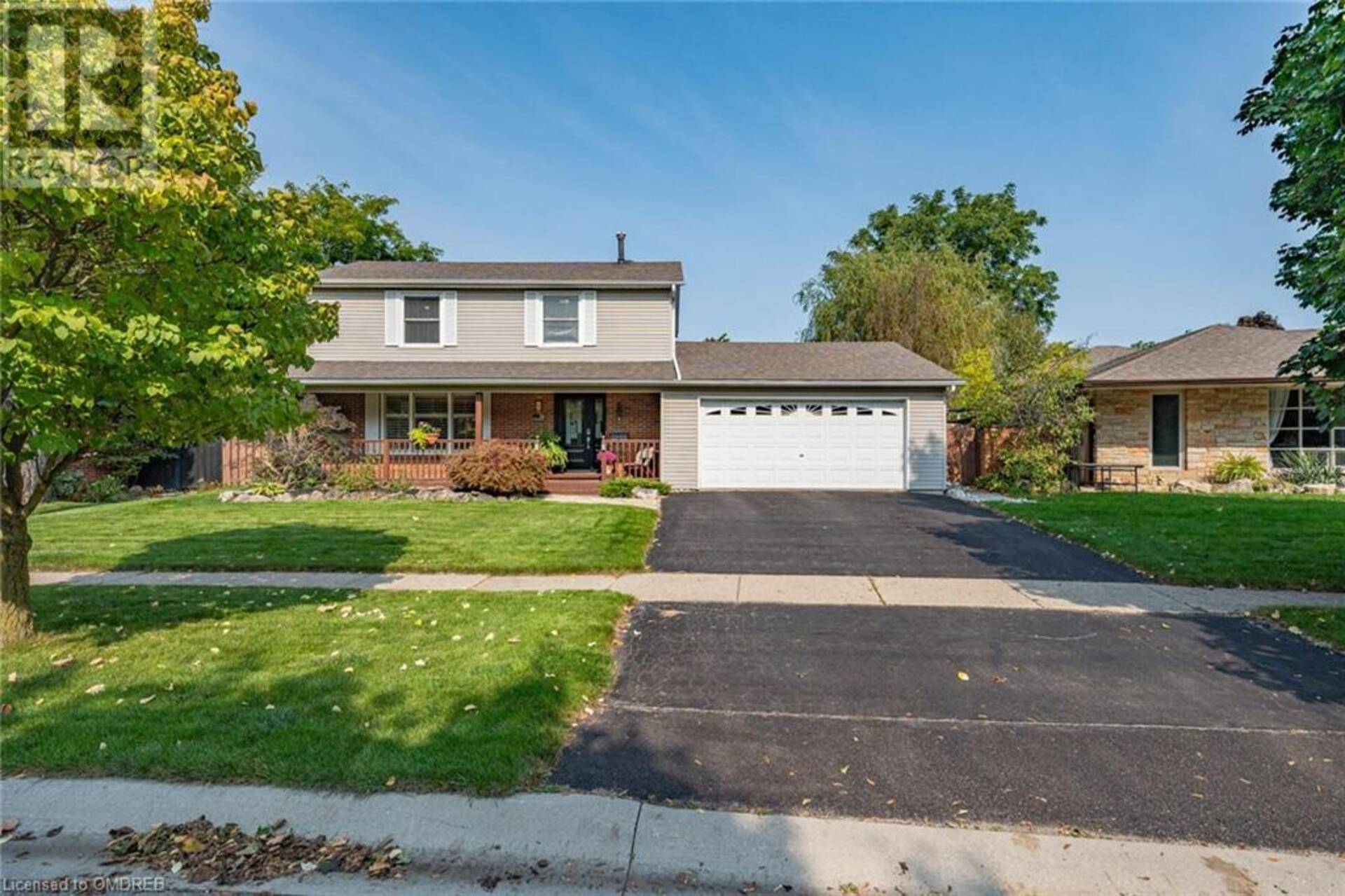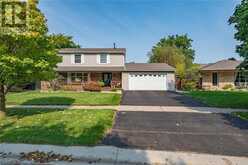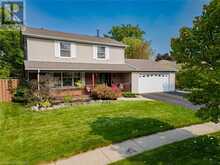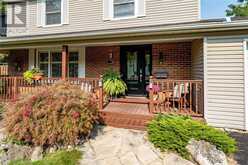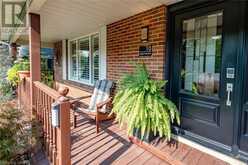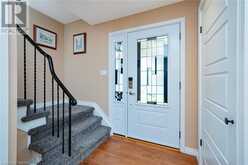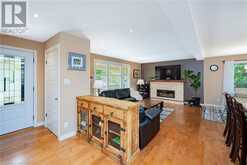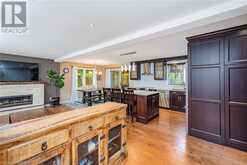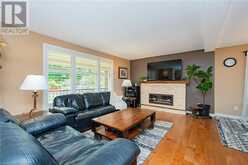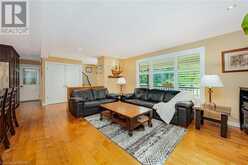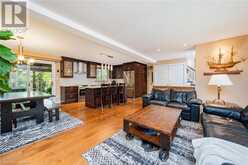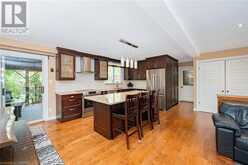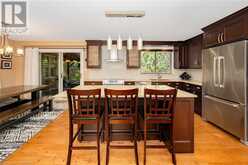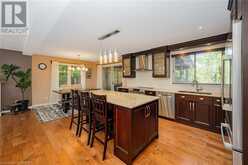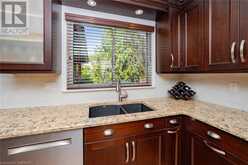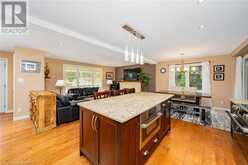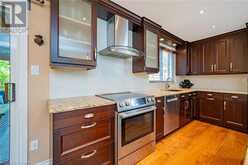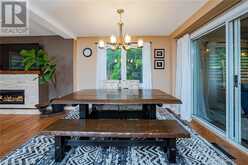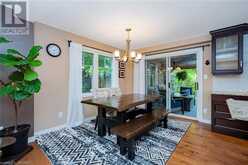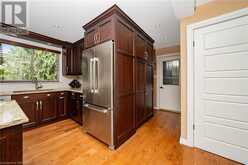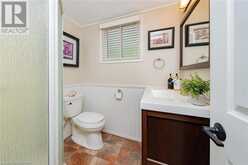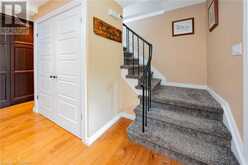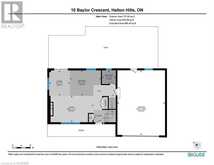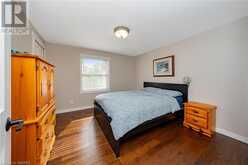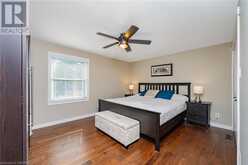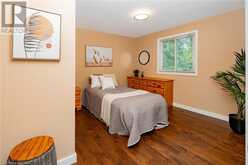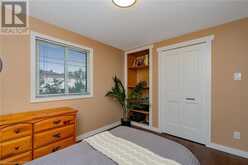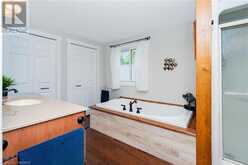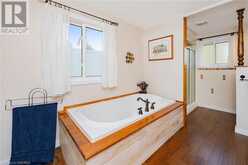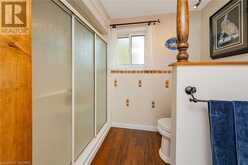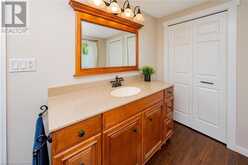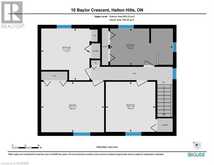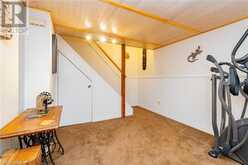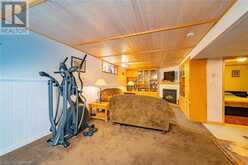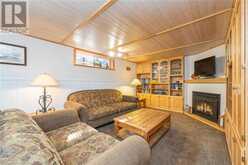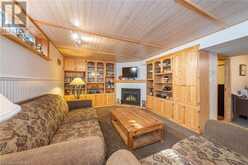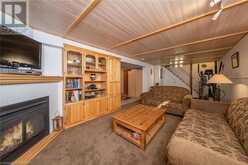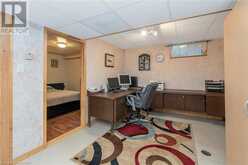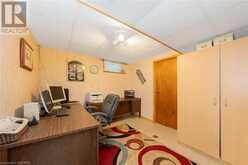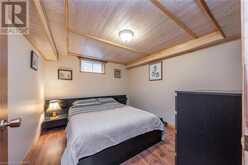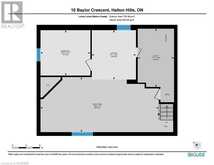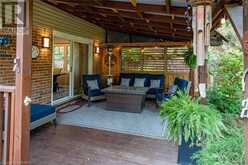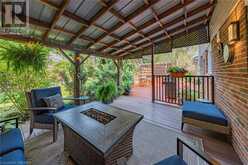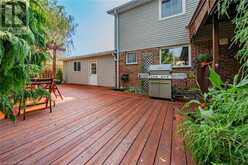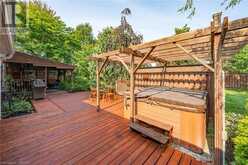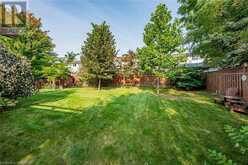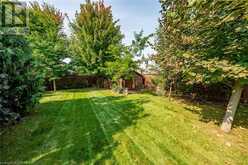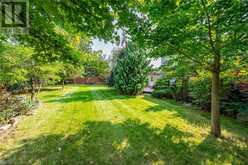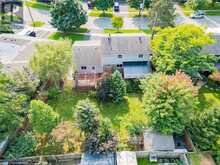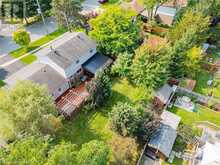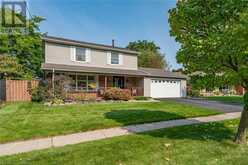10 BAYLOR Crescent, Georgetown, Ontario
$1,225,000
- 4 Beds
- 2 Baths
- 1,538 Square Feet
Discover this wonderful family home nestled on a private, serene street; it truly has something for everyone. Fully renovated, with open concept living, hardwood floors throughout the main and upper levels. The main floor has a dream kitchen with granite counters and high-end appliances and plenty of custom storage. Open to the living and dining rooms, with gas fireplace, and a walk out to an amazing private backyard. Three generous bedrooms upstairs, with a fourth in the fully finished basement. A covered sitting area extends your outside season almost year-round. The oversized garage can fit two full size vehicles, and the rest can be used for toy storage, a workshop, gym, or extend your living space. This is truly a ‘move-in ready’ home on one of the highly sought-after streets in Georgetown. Close to every amenity and easy for commuting. Don’t miss your opportunity to make this your next dream home. (id:23309)
- Listing ID: 40667747
- Property Type: Single Family
Schedule a Tour
Schedule Private Tour
The Bonnie & Ken Rossiter Team would happily provide a private viewing if you would like to schedule a tour.
Match your Lifestyle with your Home
Contact the Bonnie & Ken Rossiter Team, who specializes in Georgetown real estate, on how to match your lifestyle with your ideal home.
Get Started Now
Lifestyle Matchmaker
Let the Bonnie & Ken Rossiter Team find a property to match your lifestyle.
Listing provided by Royal LePage Meadowtowne Realty Inc., Brokerage
MLS®, REALTOR®, and the associated logos are trademarks of the Canadian Real Estate Association.
This REALTOR.ca listing content is owned and licensed by REALTOR® members of the Canadian Real Estate Association. This property for sale is located at 10 BAYLOR Crescent in Georgetown Ontario. It was last modified on October 24th, 2024. Contact the Bonnie & Ken Rossiter Team to schedule a viewing or to discover other Georgetown homes for sale.
